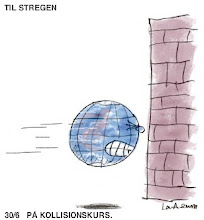a number of the things we wanted in the beginning have gone by the wayside...we found out that it's really difficult to find someone to share a large farm with, so many of our ideas of shared living had to be abandoned in the face of the reality of the way modern families think. but we remain steadfast in our desire for a place where we can have a large garden, fruit trees, a place to make cider, space for a little gårdbutik and room for a horse. a place where we can live more sustainably.
last friday, we converged on a farm property with what must have seemed like all guns blazing to the poor lady who lived there. she was walking around the yard with her baby buggy, trying to get the baby to sleep when car after car pulled up and out came an architect, two carpenters, a 9-year-old with plans for a bunny hutch, a husband with a notebook full of sketches and a crazy lady in an orange coat who had a lot of opinions about how ceilings needed to be raised and floors lowered and kitchens ripped out. it must have seemed like an overwhelming show of force.
 |
| the view from the front - check out all those cars! |
we proceeded to crawl around in every cobwebby attic, sending our favorite of the polish carpenters through a crawl space to check out the beams. he did crawl back out, so it was ok. we knocked on walls and cast critical glances at ceilings and roofs.
 |
| the view from the back. |
we debated where the sun would be when (since it wasn't obliging us by showing itself) and contemplated whether it would be possible to move it. we donned blue shoe protectors and traipsed through the inside, discussing the possibilities all the way.
 |
| our lake. |
we walked down to the lake. because yes, there is a lake that belongs to the property. or at least 1/3 of it does. and no one else who owns property down to the lake lives near it, so we'll pretty much have it to ourselves. and since it's at the far end of the 17 acres, it's far enough away that we hope mosquitoes won't be a problem, not that they're much of a problem in denmark anyway.
 |
| there are two old boats down by the lake. |
the house was built in 1895 and the only thing in it that's halfway decent today is a relatively new furnace and a relatively new bathroom. the rest has to go and actually, the bathroom will eventually go as well. the first order of business will be a new roof. while we're at it, we'll raise it a bit and make the second floor of the main house usable, since it's never been used. otherwise, the 5 (or 10?)-year plan is to basically gut the house entirely, move the kitchen, raise the ceilings to roof-height in what is today their main living space (the "wing" on the right in the first picture above), build that second floor in the middle section, add two bathrooms. then, on the left-hand "wing," the entire upstairs will be my new blue room - 100m2 of space for creativity. downstairs, a 30m2 space for a shop and the other 70m2 devoted to furnace room and husband's workshop.
husband spent the weekend sketching gardens and outbuildings, so we've got plans that should carry us easily through the next ten years without a single moment of boredom. and, with a may 1 move-in date, we'll even be able to plant a garden this year!
